Architectural Maquette
صفحة 1 من اصل 1
 Architectural Maquette
Architectural Maquette
Maquette is a miniature exhibition that simulates the reality of the original Design in all its details , but on a smaller scale to present an imaginary picture of the reality of architectural design.
Where the creativity of the architect or the designer or even the painter is transferred to a tangible reality to be understood by the general public or the owner of the project or design.
The Maquette shows the fine details of the design but in a three-dimensional image can be touched and displayed better and detect any design errors, whether interior designs or exterior design
So that it can be modified before implementation and design output on the best picture.
In many real estate exhibitions, paper design is only one-of-a-kind view that does not show any details of the design. However, with Maquette 3D models and projectors, architectural projects can be presented in a more interactive and stimulating format that helps in marketing and advertising the product or project.
In the manufacture of models, many techniques such as laser cutting are used to give the most accurate details and more realistic and safe
The studied lighting is used in the architectural designs to provide more realistic aspects in all circumstances and we use laser light controlled by remote control.
It is also possible to add mechanical movement of models and Maquette with special specifications.
Materials are used in different colors according to the required colors and accessories such as people - trolleys - lighting poles - architectural figures - trees - green spaces - etc ,,,,,
In order to make the details of the public site clearer, taking into account the level of the tools used .
At Touch Studios , our mission is not to manufacture mini-Maquette , which is what makes the industry a reality in every accurate detail.
At Touch Studios we offer you many ideas and we can haulage to any country....
Contact Now : 01000956565 •• 01143888596
Website :
http://touch-studios.com/portfolio-4-columns/

Where the creativity of the architect or the designer or even the painter is transferred to a tangible reality to be understood by the general public or the owner of the project or design.
The Maquette shows the fine details of the design but in a three-dimensional image can be touched and displayed better and detect any design errors, whether interior designs or exterior design
So that it can be modified before implementation and design output on the best picture.
In many real estate exhibitions, paper design is only one-of-a-kind view that does not show any details of the design. However, with Maquette 3D models and projectors, architectural projects can be presented in a more interactive and stimulating format that helps in marketing and advertising the product or project.
In the manufacture of models, many techniques such as laser cutting are used to give the most accurate details and more realistic and safe
The studied lighting is used in the architectural designs to provide more realistic aspects in all circumstances and we use laser light controlled by remote control.
It is also possible to add mechanical movement of models and Maquette with special specifications.
Materials are used in different colors according to the required colors and accessories such as people - trolleys - lighting poles - architectural figures - trees - green spaces - etc ,,,,,
In order to make the details of the public site clearer, taking into account the level of the tools used .
At Touch Studios , our mission is not to manufacture mini-Maquette , which is what makes the industry a reality in every accurate detail.
At Touch Studios we offer you many ideas and we can haulage to any country....
Contact Now : 01000956565 •• 01143888596
Website :
http://touch-studios.com/portfolio-4-columns/

zalead- المساهمات : 101
تاريخ التسجيل : 04/02/2017
 مواضيع مماثلة
مواضيع مماثلة» Architectural Maquette
» architectural design Maquette
» Why Architectural sculptures
» architectural design
» Makings architectural models
» architectural design Maquette
» Why Architectural sculptures
» architectural design
» Makings architectural models
صفحة 1 من اصل 1
صلاحيات هذا المنتدى:
لاتستطيع الرد على المواضيع في هذا المنتدى





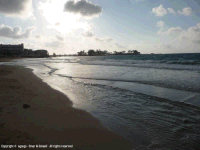
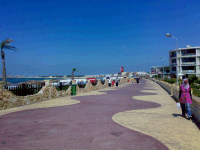
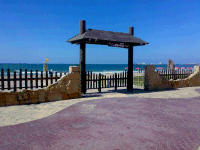

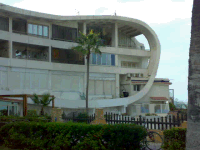
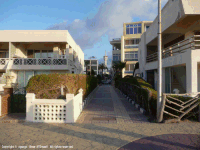
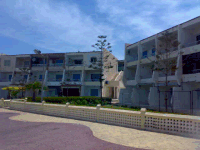
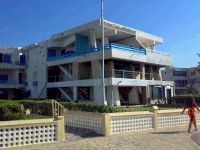
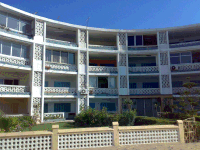













 ،
، 











» فيلا للبيع في 6 اكتوبر في كمبوند الصفوة سيتي موقع حيوي جدا
» كمبوند ايست فيل التجمع الخامس
» مشروع palm east new cairo
» فيلا للبيع في واحة الزهراء الريف الاوروبي مسجلة في الشهر العقاري
» الاستثمار في كمبوند Blanks New Cairo
» فيلا للبيع في جولف السليمانية طريق مصر اسكندرية الصحراوي
» صور واقعية من مراحل كمبوند المقصد العاصمة الادارية المختلفة
» كمبوند روك يارد شيراتون